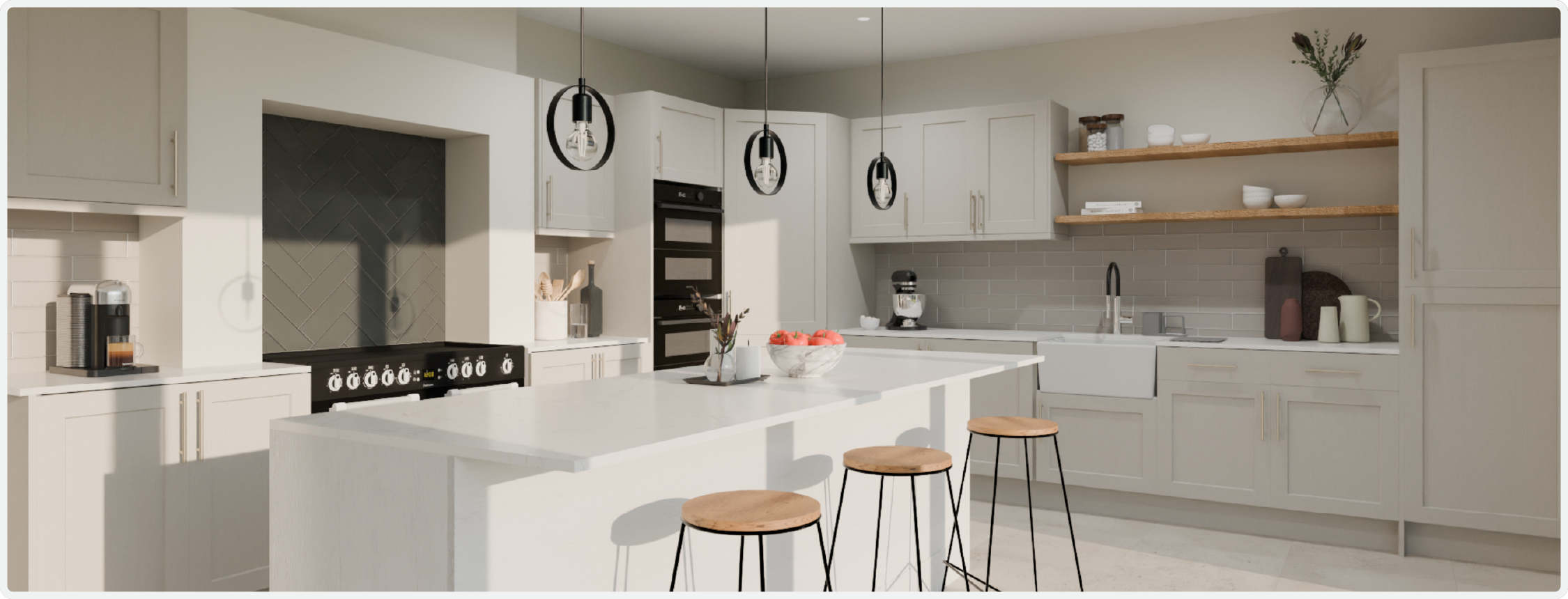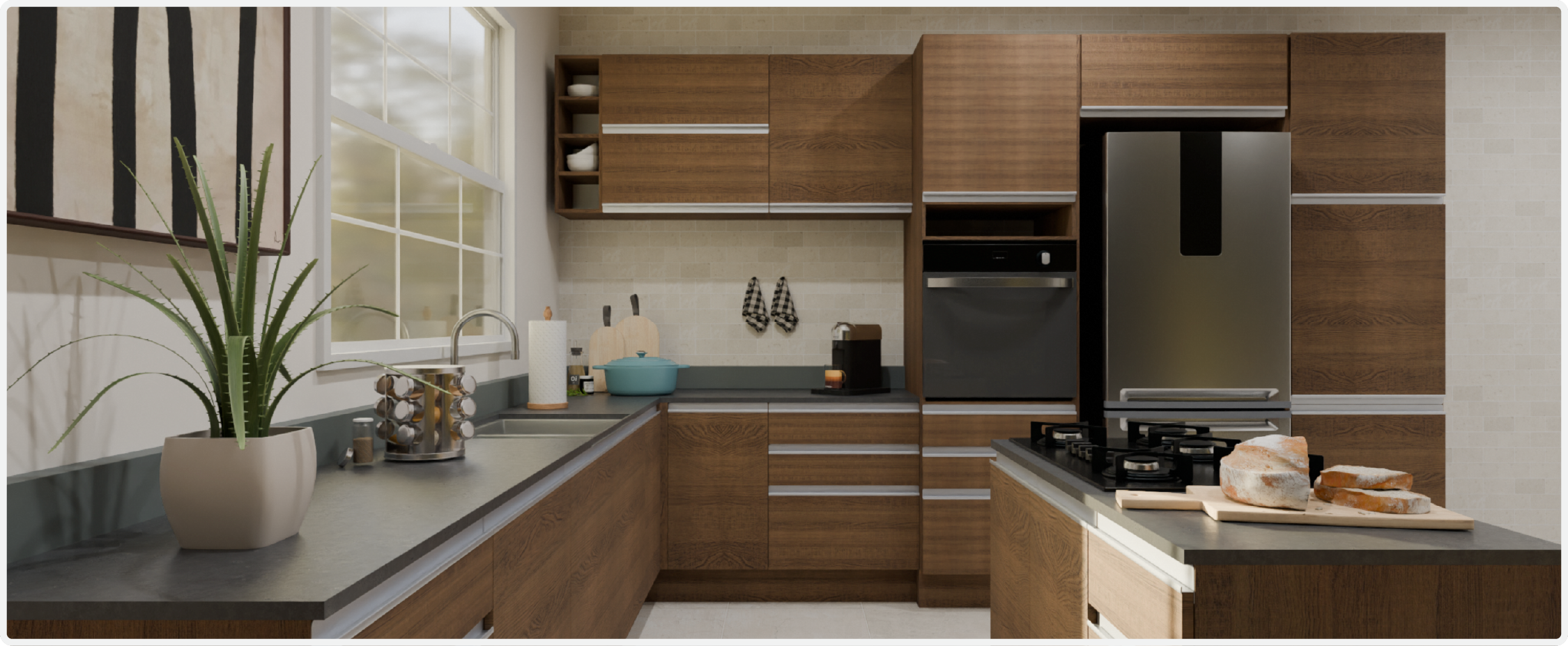
Render of a kitchen using the 3D Cloud Kitchen Designer
What makes it unique?
The 3D Cloud Kitchen Designer transforms the traditional kitchen design process by combining intelligent consultation workflows with enterprise-grade 3D visualization. The system integrates real appliance catalogs, material libraries, and pricing data to create accurate, buildable designs that clients can visualize and approve in real-time.
Purpose-built for kitchen design professionals
Consultation-to-design workflow in under 30 minutes
Real-time 3D rendering with photorealistic materials
Multi-format exports for contractors and installers
Material list and pricing outputs for quoting
Cloud-based platform accessible anywhere, anytime
Fast Facts
15–20 min average consult time
5–10 min average session duration
95% client approval rate (first presentation)
50K+ kitchen designs created
3x faster design process speed
40% reduction in design revision cycles
Security
All 3D Cloud applications are hosted in a secure cloud environment with layered architecture, redundancy, and 24/7 monitoring.
Regular penetration and vulnerability testing
SOC 2 Type I & II compliant
ISO 27001/2013 certified
Encrypted and automatically backed-up client design data
System Integrations
CRM integration for client management and follow-up
Pricing APIs for real-time appliance and material costs
CAD export compatibility for contractor handoff
Marketing automation for proposal generation
Project management tools for workflow tracking
Cloud storage for design library and client access
How is it different?
Instant 3D visualization: See designs in real-time
Designer-optimized workflow: Built by designers, for designers
Marketing materials included: Presentations and tear sheets
Time-saving automation: Auto-generate floor plans, elevations, and BOMs

Kitchen render using the 3D Cloud Kitchen Designer
Exclusive Features
Cloud-based access from any computer
Lead generation apps for pre-design qualification
Single-screen 3D perspective view
High-definition renders (2K in seconds, 4K/8K in minutes)
Auto-generated inspiration rooms
Floor plan creation via drawing, tracing, or scanning
Keyboard shortcuts for faster design
One-click catalog swapping
Read-only project sharing
Save and share product favorites
Automated customer estimate export
Automated customer design presentation export
Analytics dashboards (sessions, projects, conversions, KPIs)
Extensive staging content libraries
Standard Planner Features
Plan & elevation views with full dimensions
Custom countertop editing
Style quiz to generate mood boards & profiles
Estimator for budget and layout options
Visualizer for interactive product and style selection
CRM/designer portal integration
Custom ceilings (vaulted, angled, cathedral)
Room scanning (iOS) to auto-generate floor plans
Advanced Design & Measurement Features
Product grouping & saving
Advanced styling (toe-kick mods, custom cuts)
Cabinet handle orientation options
Global room style adjustments (upper vs. lower cabinets)
Tiling patterns & grout
Custom image uploads for textures/murals
Per-view visibility controls
Custom annotations
Auto/manual measurement options
Staging with 3D décor and furniture
Sun position & time-of-day lighting adjustments
Render style options (wireframe, fill, color)
Post-process image editing
Standard and editable BOMs
Client-branded UX
Rapid cabinet placement
High-def room preview
360° panoramas
Custom BOM features
Real-time 3D navigation
Precise drag-and-drop placement
Customized inspiration & template rooms
Enhanced room drawing tools
Who is using it?
Lowe’s
B&Q
Brico Dépôt
Coming Soon
Customer-designer collaboration on projects and BOMs
Capture kitchen photos to auto-generate dimensions and details for planning